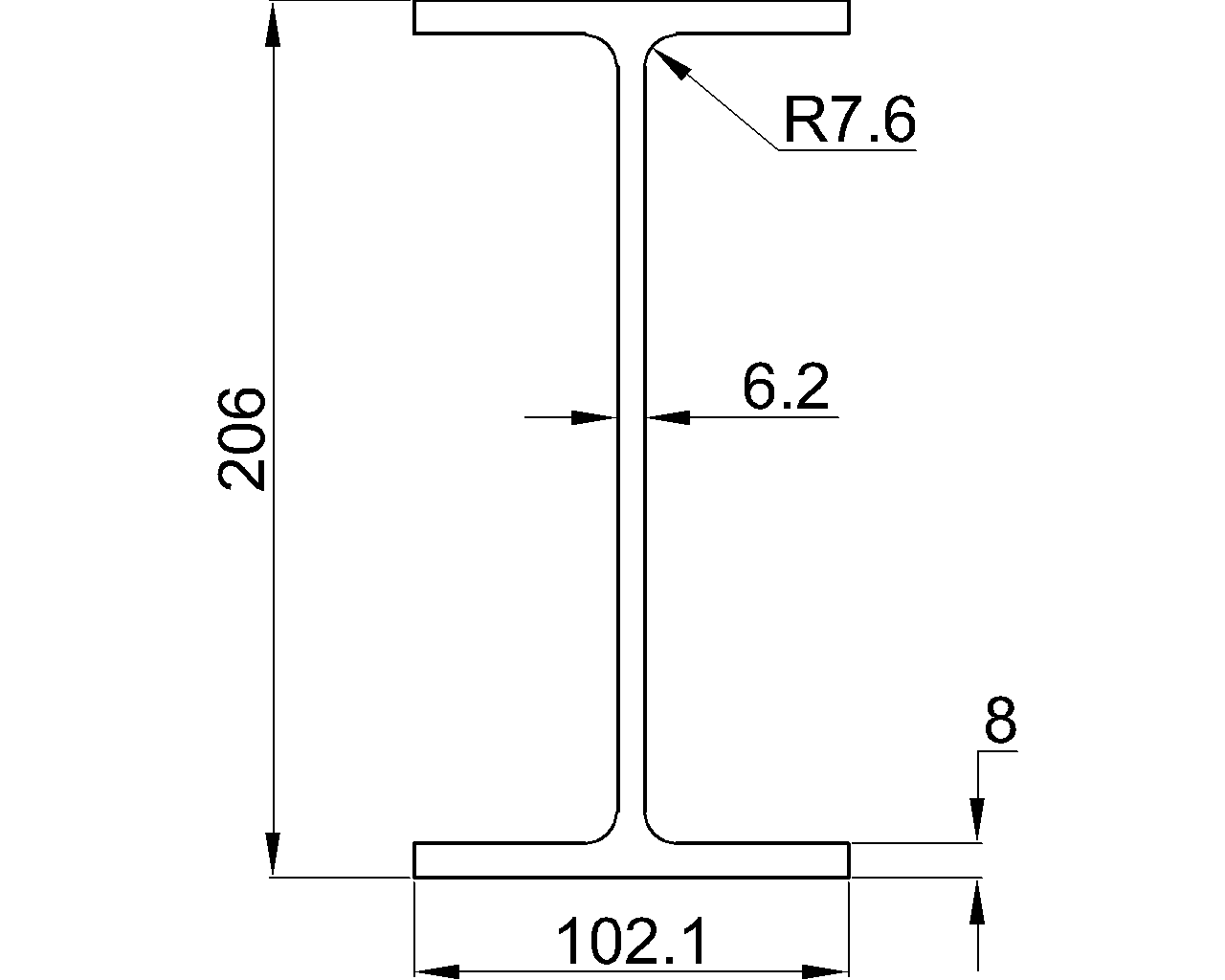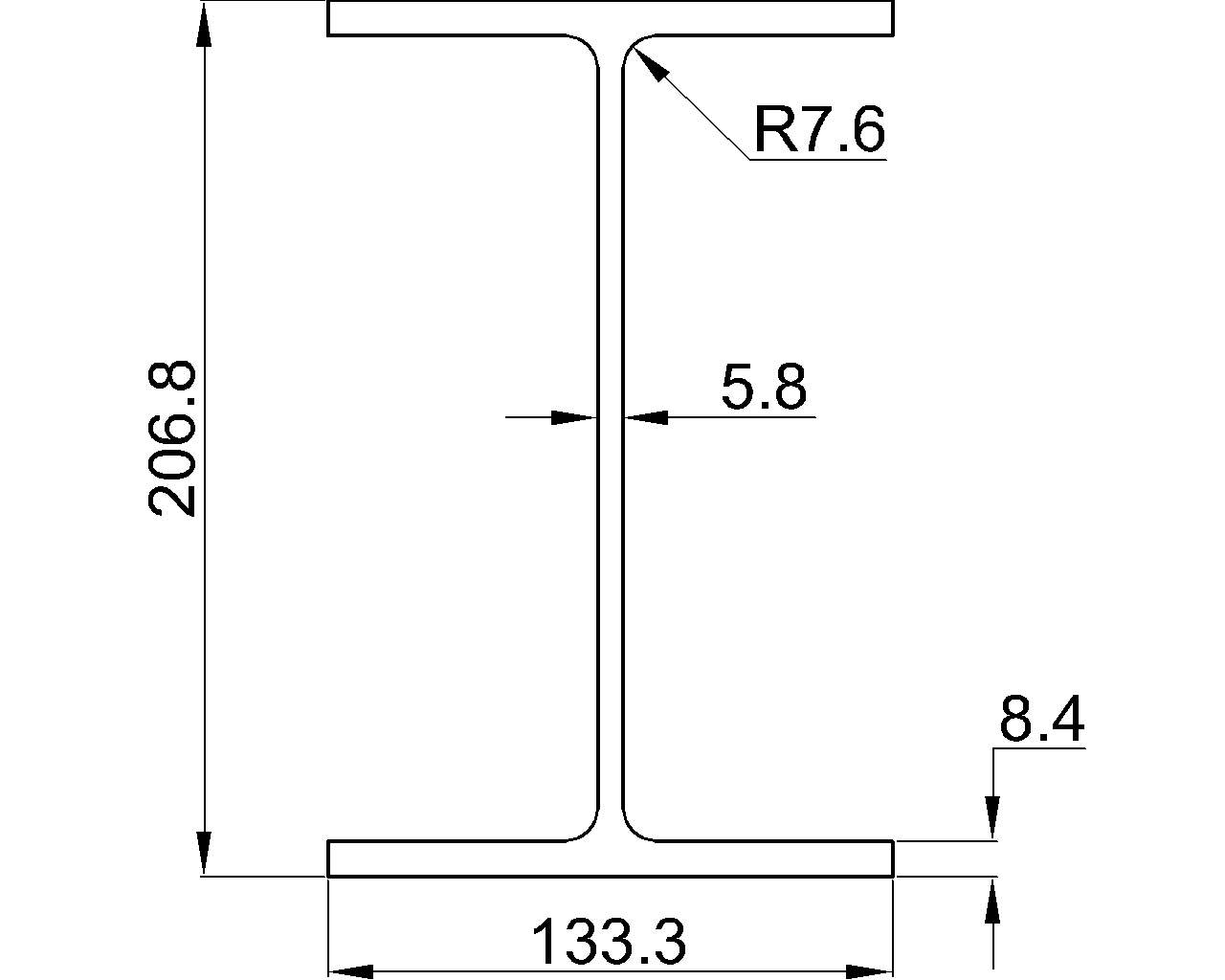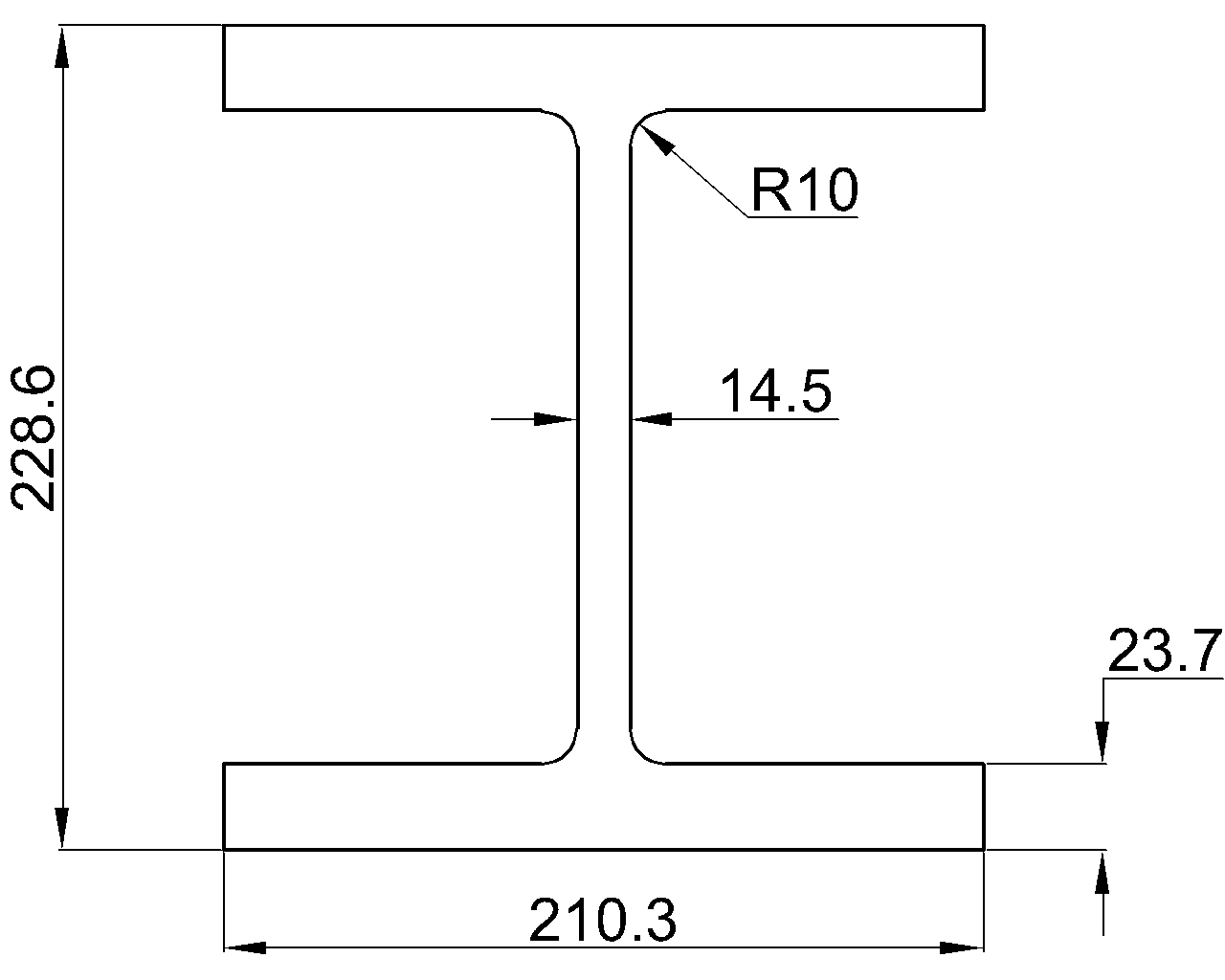A ladder drawing is a detailed CAD representation of a vertical or inclined access structure used in buildings, industrial facilities, or mechanical systems. It typically includes rungs, side rails, brackets, and optional safety features like cages or fall arrest systems.
Ladder drawings are essential for planning access to rooftops, mezzanines, tanks, platforms, and confined spaces. They are commonly used in architectural, structural, and MEP plans, ensuring compliance with safety codes such as OSHA or EN ISO standards. Available in fixed, portable, or ship ladder formats, these drawings support fabrication, installation, and code review.












